Description
The WellnessOne Ultimate Office Guide
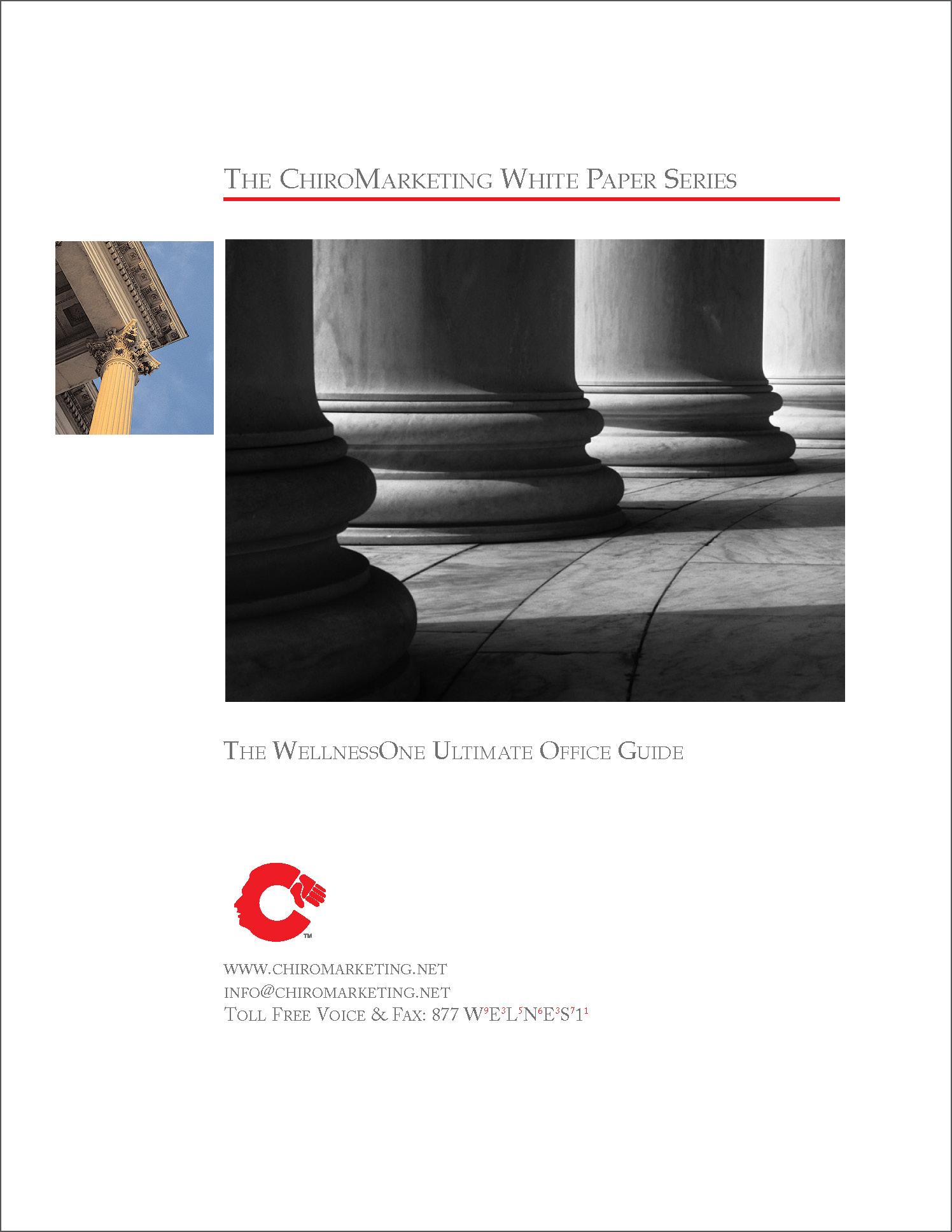
Design Concepts for the Ultimate Chiropractic Office
Included in the guide:
• A Brief Tour of The WellnessOne Ultimate Office Concept
• The Hospitality Area
• Architectural Features
• Patient Flow
• Patient Treatment Facilities
• Front Exterior Elevation
• Entrance Exterior Elevation
• Rear Exterior Elevation
• Interior Elevation
• Reception and Hospitality Elevation
• Patient Care Core
• Patient Educational Resource Center
• Ultimate Office Floor Plan A
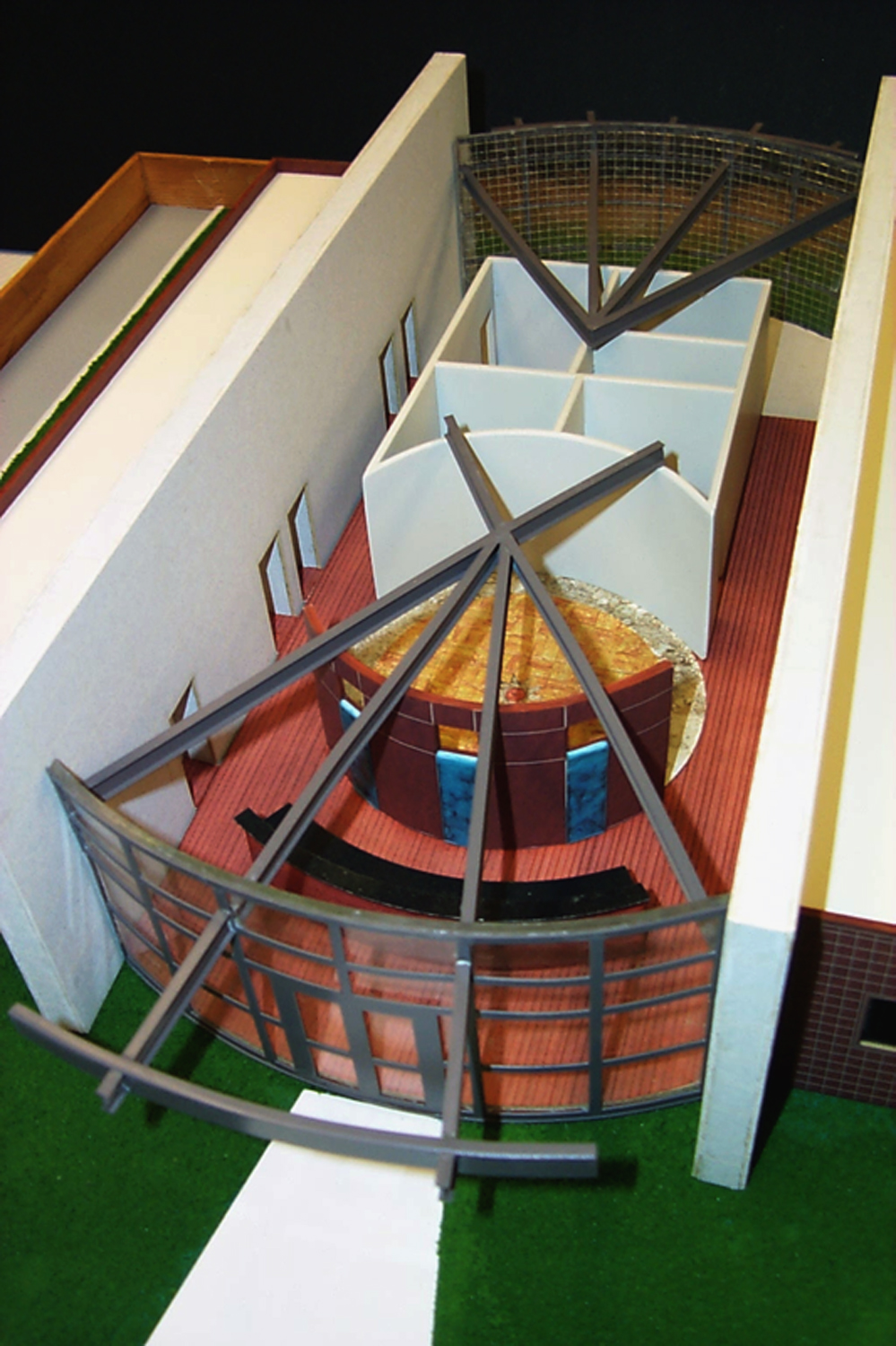
• Ultimate Office Floor Plan B
• Ultimate Office Floor Plan C
• Dr. Flood Office Photographs
• Dr. Ebert Office Photographs
• Dr. Thain Office Photographs
• Dr. Schone Office Photographs
• Article Resources
You download this Adobe Acrobat digital file instantly at checkout.

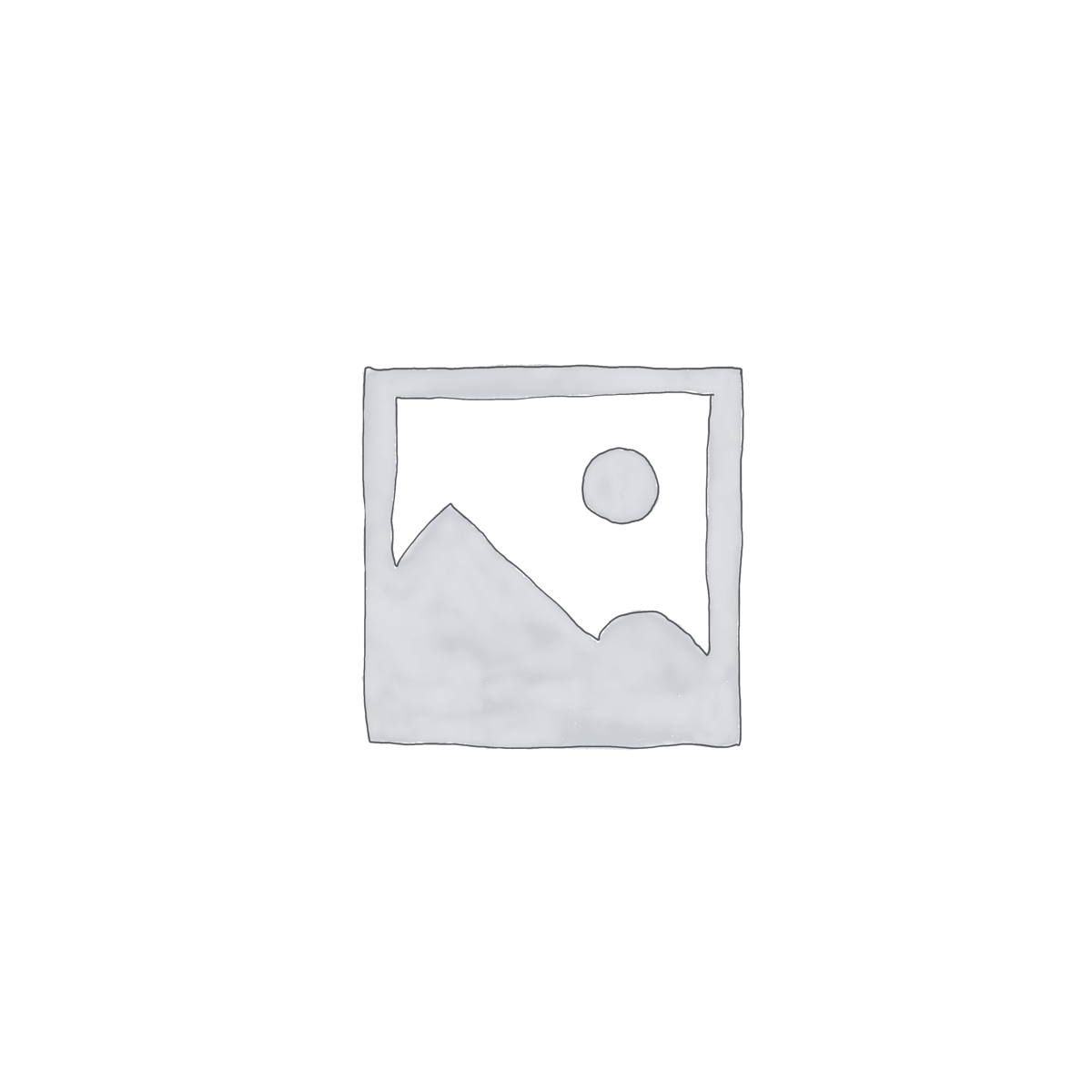
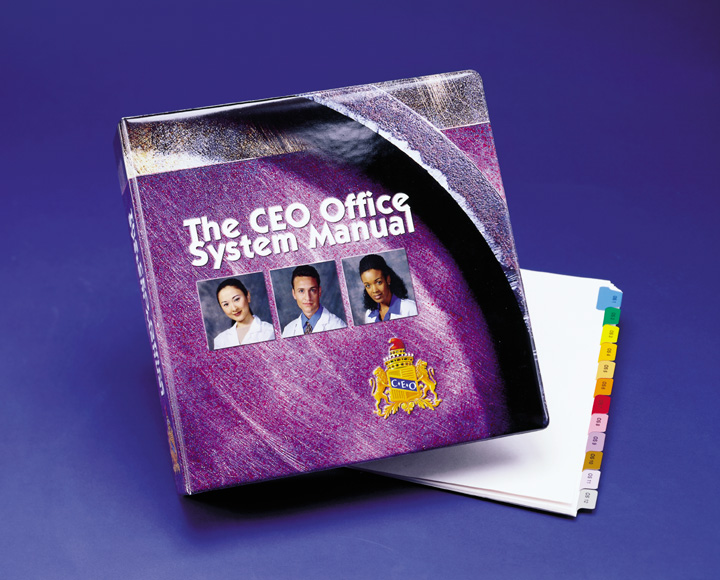
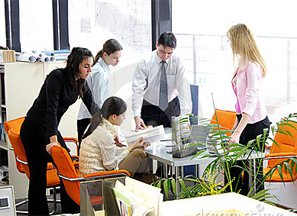

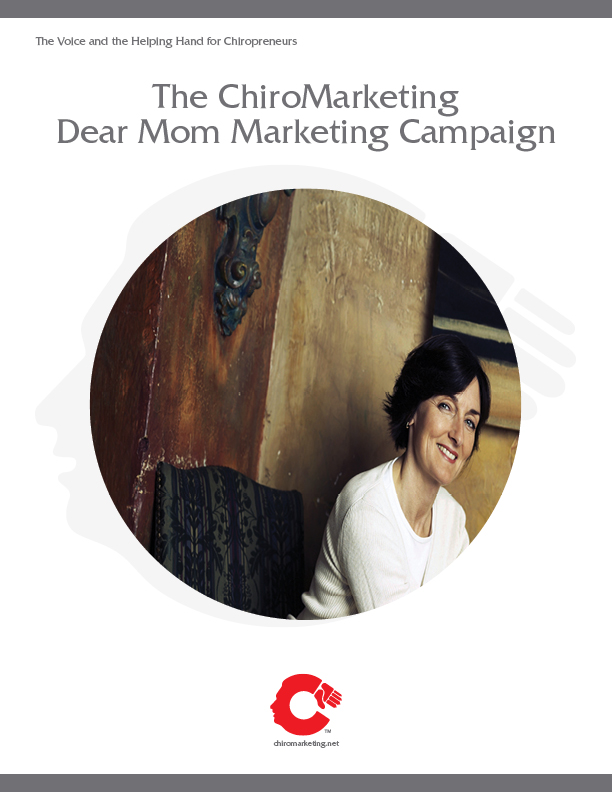
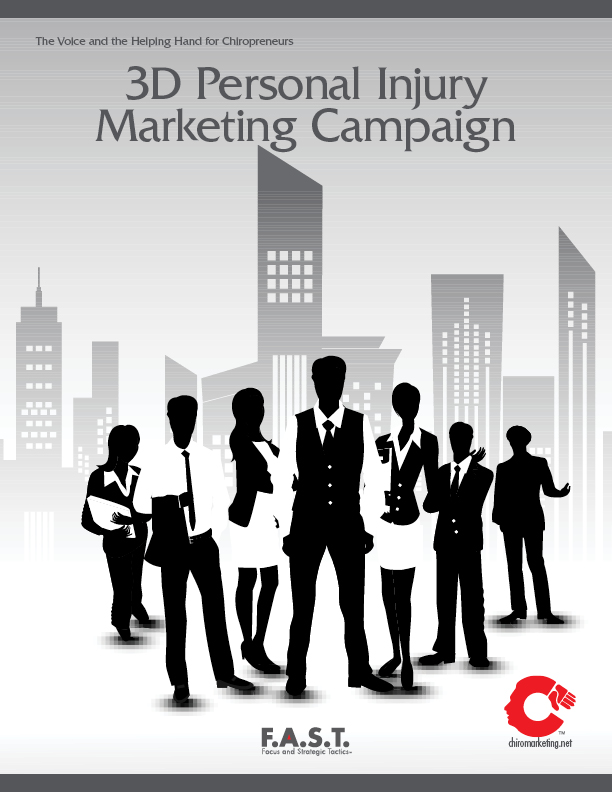



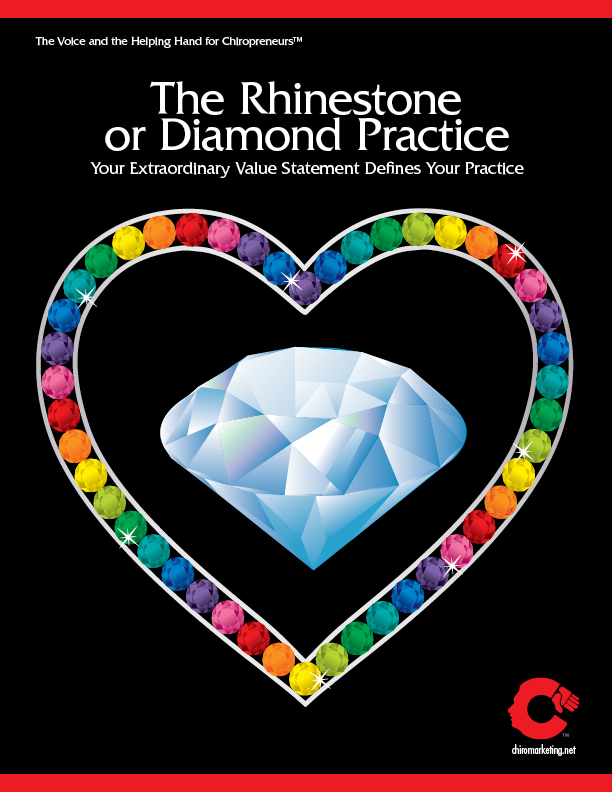
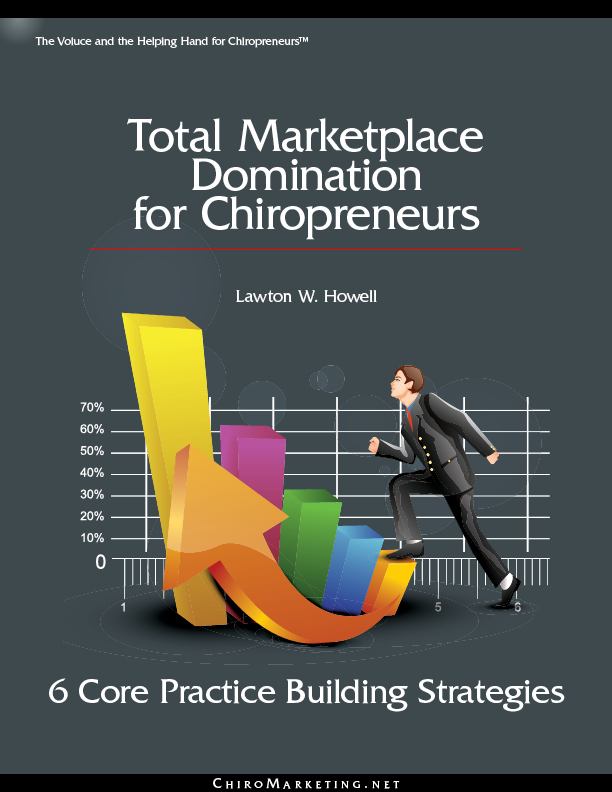
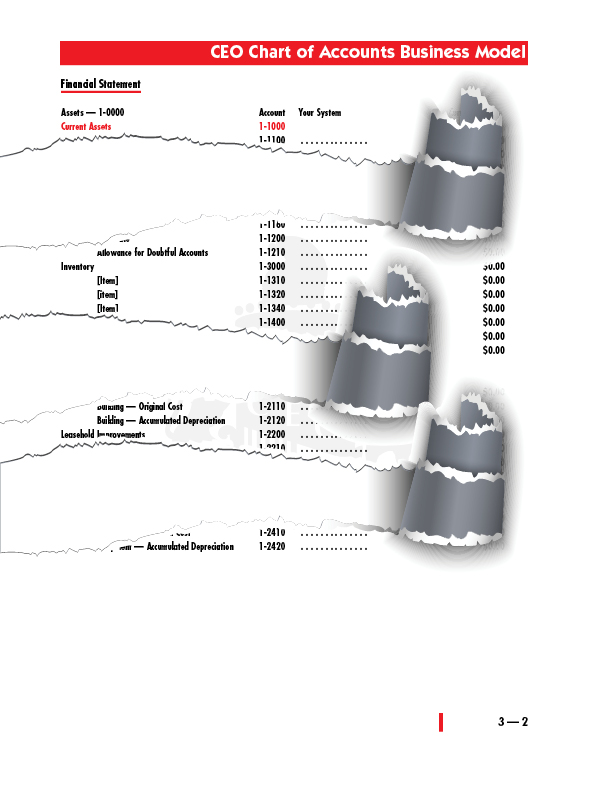
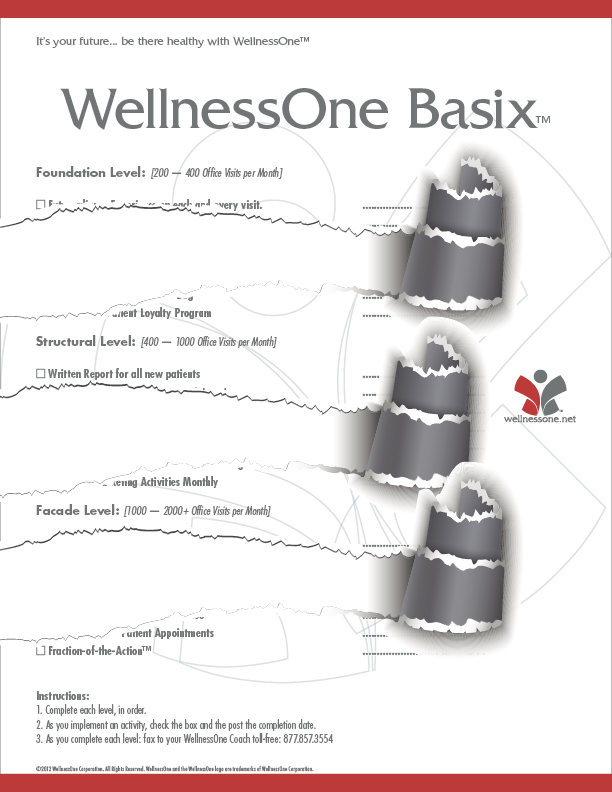

Reviews
There are no reviews yet.